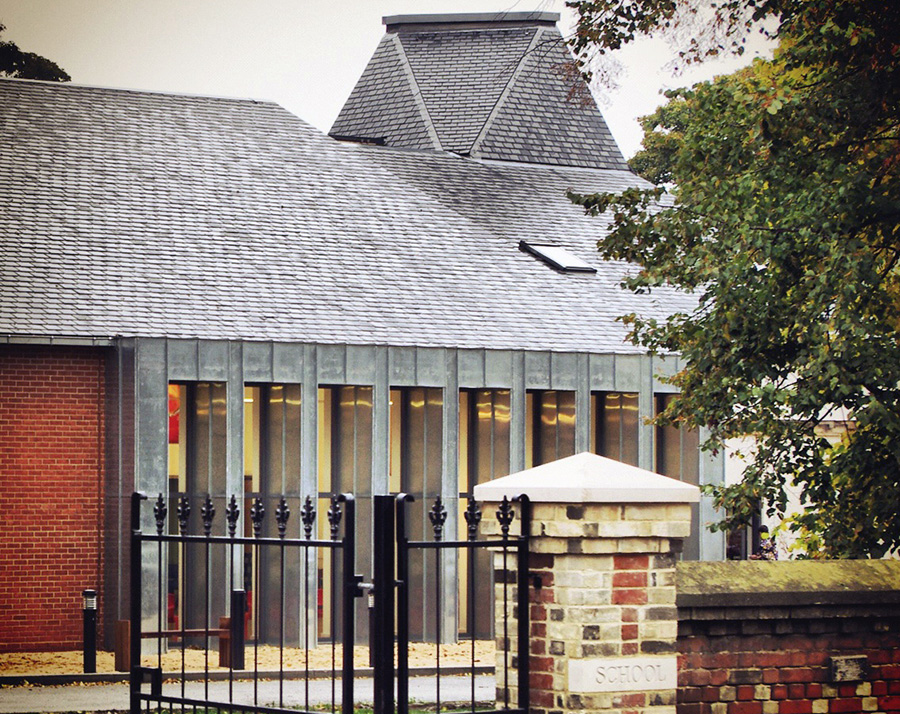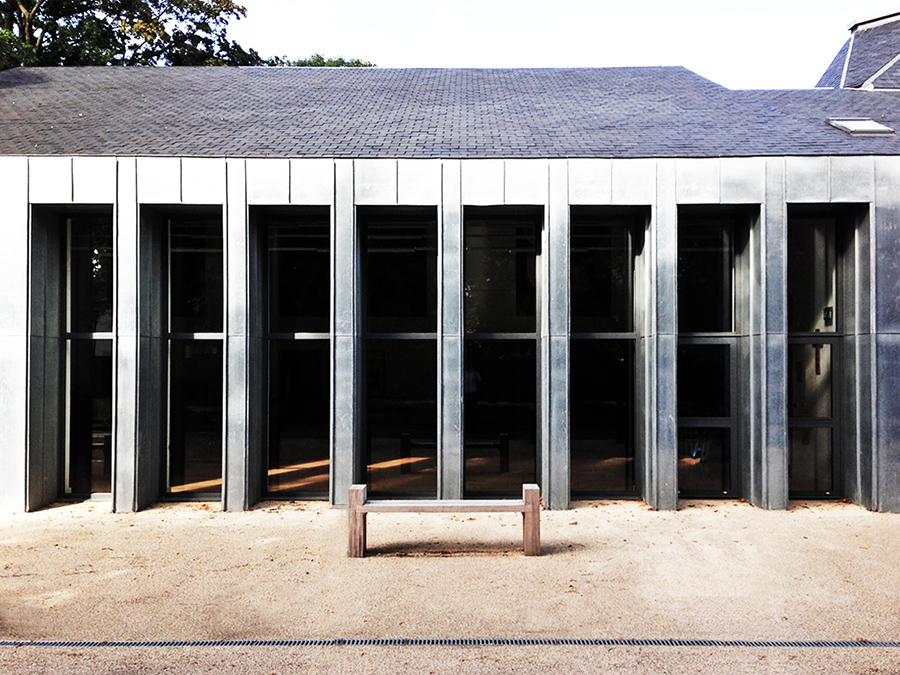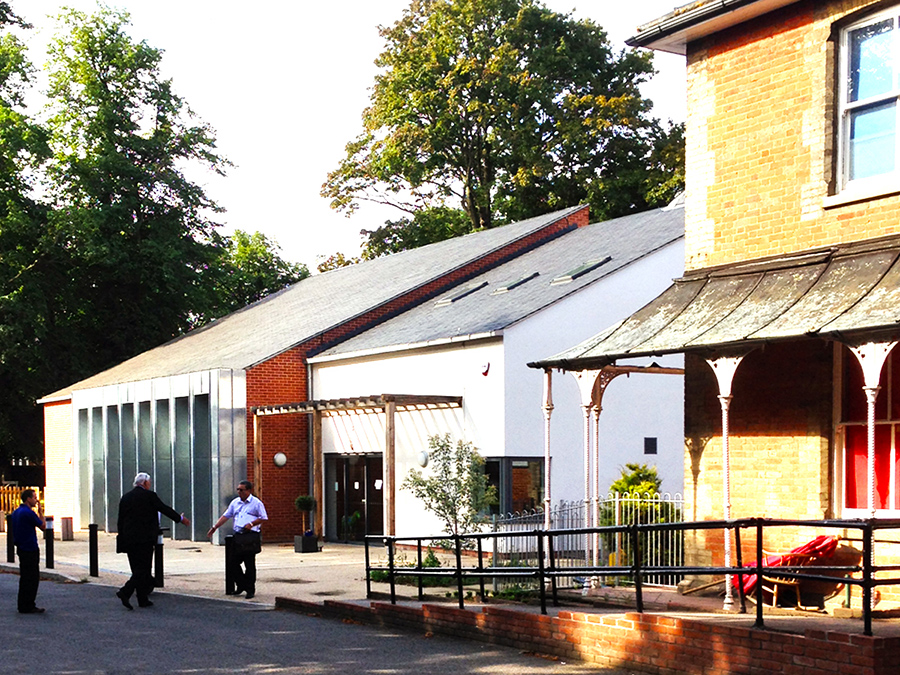Assembly Hall
St Louis Catholic Academy
Newmarket
The New Assembly Hall at St Louis is nestled within the historic charm of a Victorian three-storey school building dating back to 1897. Surrounding the main building is a blend of landscapes, with a predominantly hard playground to the rear and expansive grass lawns with mature trees, strategically defining the spatial layout of the site.
In addition to the main building, the campus boasts standalone structures including a nursery building, temporary classrooms, and kitchen/dining facilities. Hoopers served as the lead consultant and project architect, guiding the project from inception through to completion.
A central objective of the project was to create a standalone structure that harmonizes with the existing Victorian architecture while exuding a contemporary flair. This vision was realized through an attention to detail in selecting materials and forms that respond to each varying backdrop.


