New Sixth Form Building
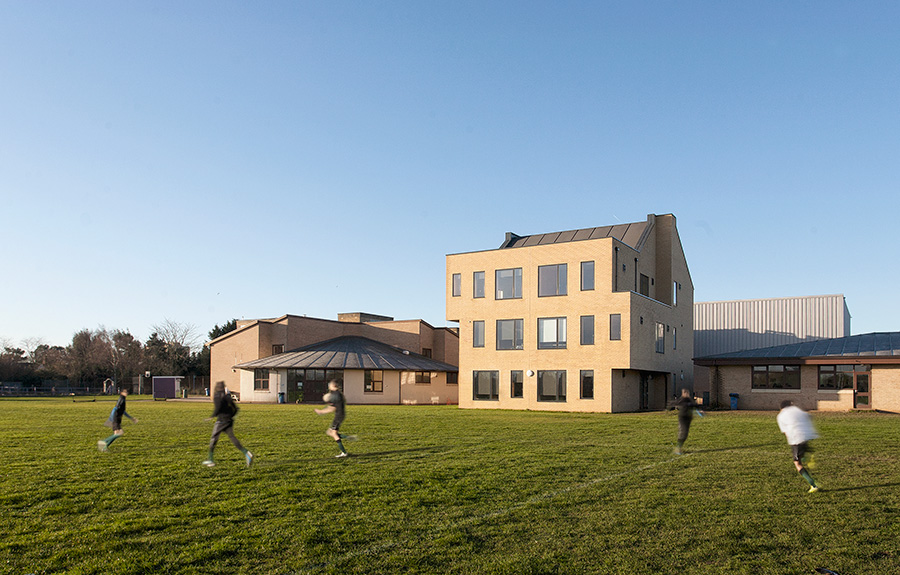
St Alban’s Sixth Form
St Alban’s Catholic High School Academy
Ipswich
The design brief was informed by an intensive study by the school for the future needs of their prospective sixth form students. The number of applications for sixth form places is rising year on year so much so that the school are having to deny students places and send them elsewhere.
The proposal consists of a stand-alone block containing 6 general classrooms, a dedicated non-teaching space for group working, together with all the necessary infrastructure for the operation of the block; office, toilets, 2 No staircases, lift, storage and plant. The location of the new building was subject to a rigorous investigation into the viability of three areas of the school.
The close proximity to the existing sixth form strengthens the presence of the sixth form and affords the opportunity to create an individual identity.
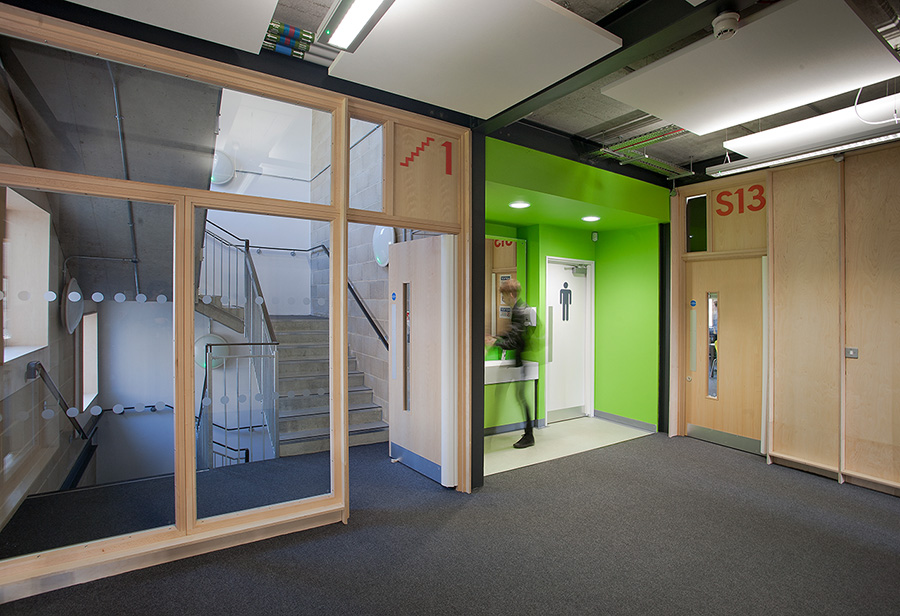

The building interior has an exposed structure, building fabric and services. The spaces are punctuated with bespoke joinery, large expanses of glass and bright focal points. The exterior of the building presents bold forms articulated throughout with heavy brickwork, with the floor plates shifting as required to accommodate different programmes. The group working room is at first floor only, providing a covered main entrance and ground level terrace, above which is a secluded sixth form only walled terrace, giving the sixth formers a unique private elevated outdoor space. The east facing facade is heavily glazed with generous light and views across the sports fields, without succumbing to high levels of solar gain. The overall intension has been to successfully create and then reinforce a collegiate atmosphere.
The project has successfully provided essential space for the over subscribed Sixth Form and further room for those currently attending the school to continue their studies at St Albans. The project has set a precedent for future development at the rear of the site should the education need continue to increase as is currently predicted.
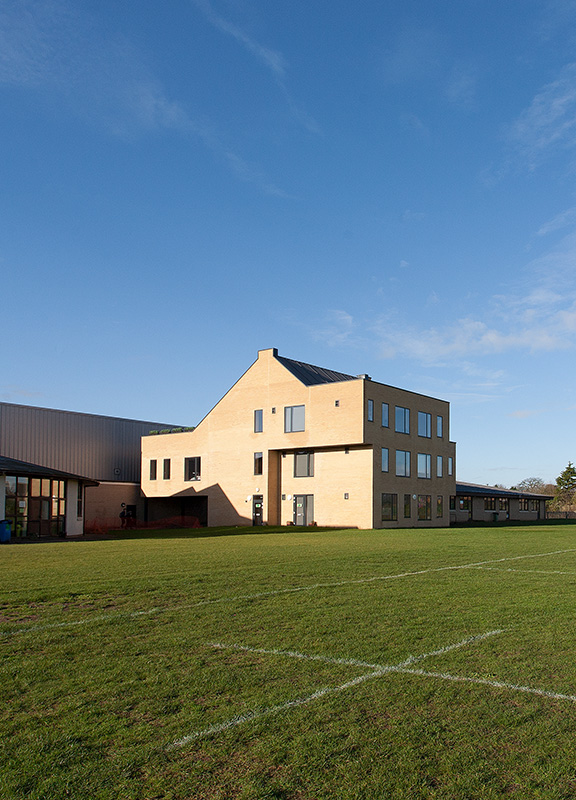
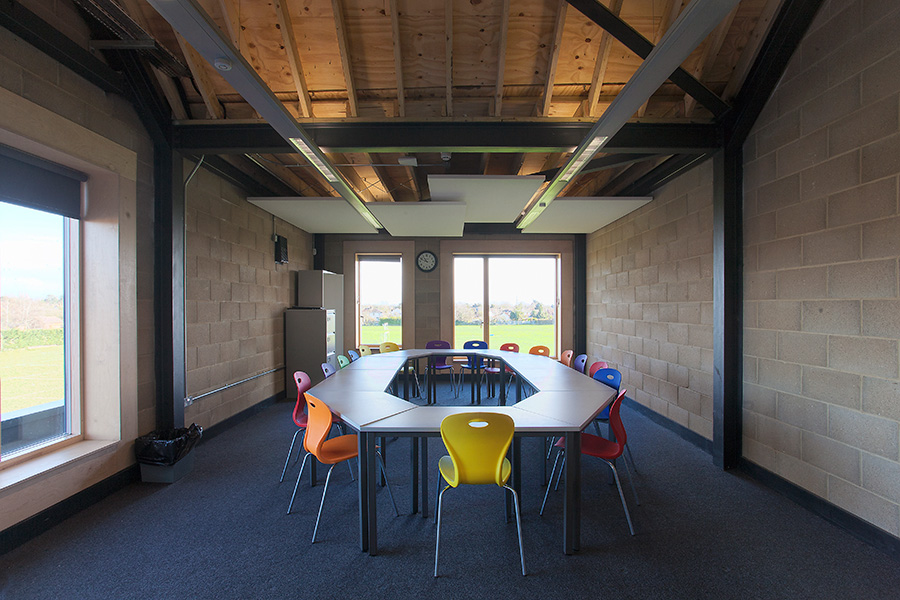

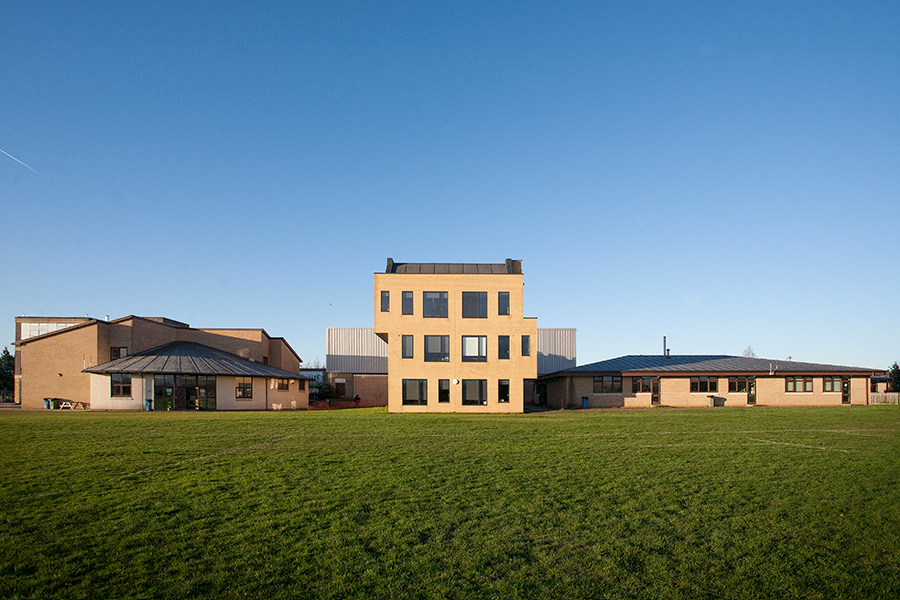
Team
Main Contractor |
|
Structures |
|
Services engineer |
|
Quantity Surveyor |
|
Photography |