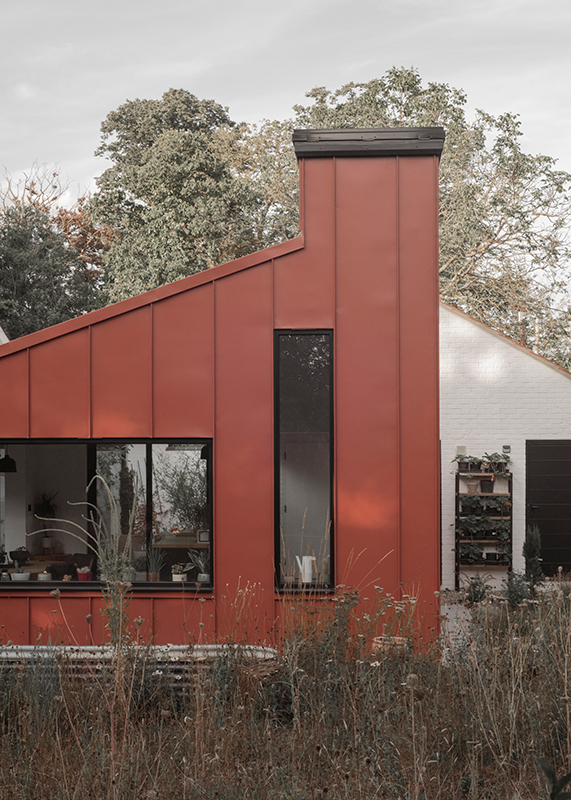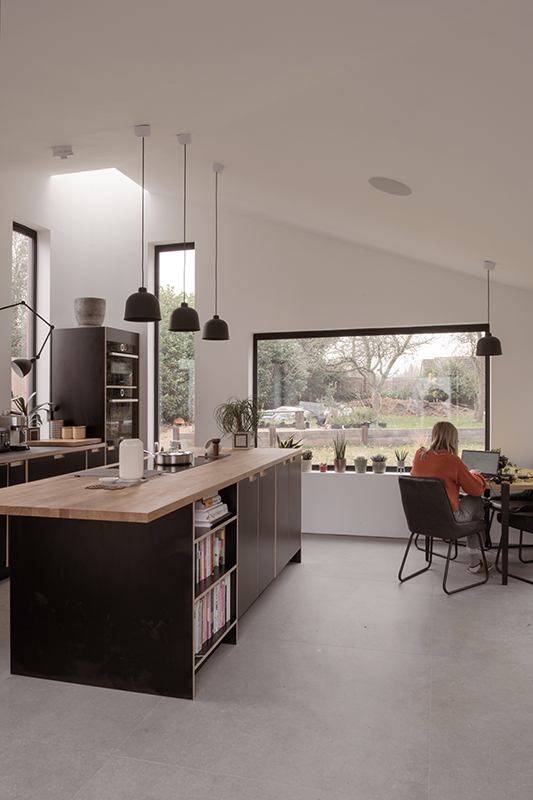Ambient House
Ipswich
The overall design of the new building has been influenced greatly by Geoffrey Bawa and his ideas of creating a series of spaces to be moved through at leisure or occupied for certain times or activities. It was with these principles in mind that the design sets out to create three volumes with individual identities that celebrate movement between them.
The integration of garden and house becomes a key concept behind the design, blending the line between inside and outside to create simple and easy transition between the two, with the form of the build creating a central courtyard.
The design and footprint of the new build have been set out so that it can be considered in three main volumes; Living block, Kitchen block, Garage/Utility block. The Kitchen and Garage blocks are both contained within single storey volumes, the Living block is a two and half storey volume that contains living and dining space at ground level with bedrooms at first floor with an associated mezzanine level.
This low lying design consideration means the scale of build doesn’t interfere with the surrounding properties nor create any overlooking issues. Massing has been very carefully chosen to best react to the site.
Kitchen Block
A more unique block form clad in metal on the walls and roof provides an interesting feature which creates a unique design as well as formal space for the kitchen which forms a sense of place architecturally.
Garaging
The building presents as modest frontage with a single storey garage building with dual pitched roof and traditional materials. This device creates a welcoming built frontage which sits comfortably in the context of Elton park building line.
Living and Sleeping
A two storey black timber clad block will rise up towards the rear of the site and define the living area of the dwelling. A mezzanine at top floor will use space within the roof as light use areas.
Garage & Corridor
Construction: Modern masonry
Materials: Wienerberger Irish Rose Brick, Painted White
Wienerberger 20/20 Roof Tile, Natural Red
Kitchen
Construction: Timber Frame
Materials: Greencoat PLX Cladding, Cottage Red
Living
Construction: Blockwork Cavity Construction
Materials: MW5RS Box Profiled Steel Cladding, Black








