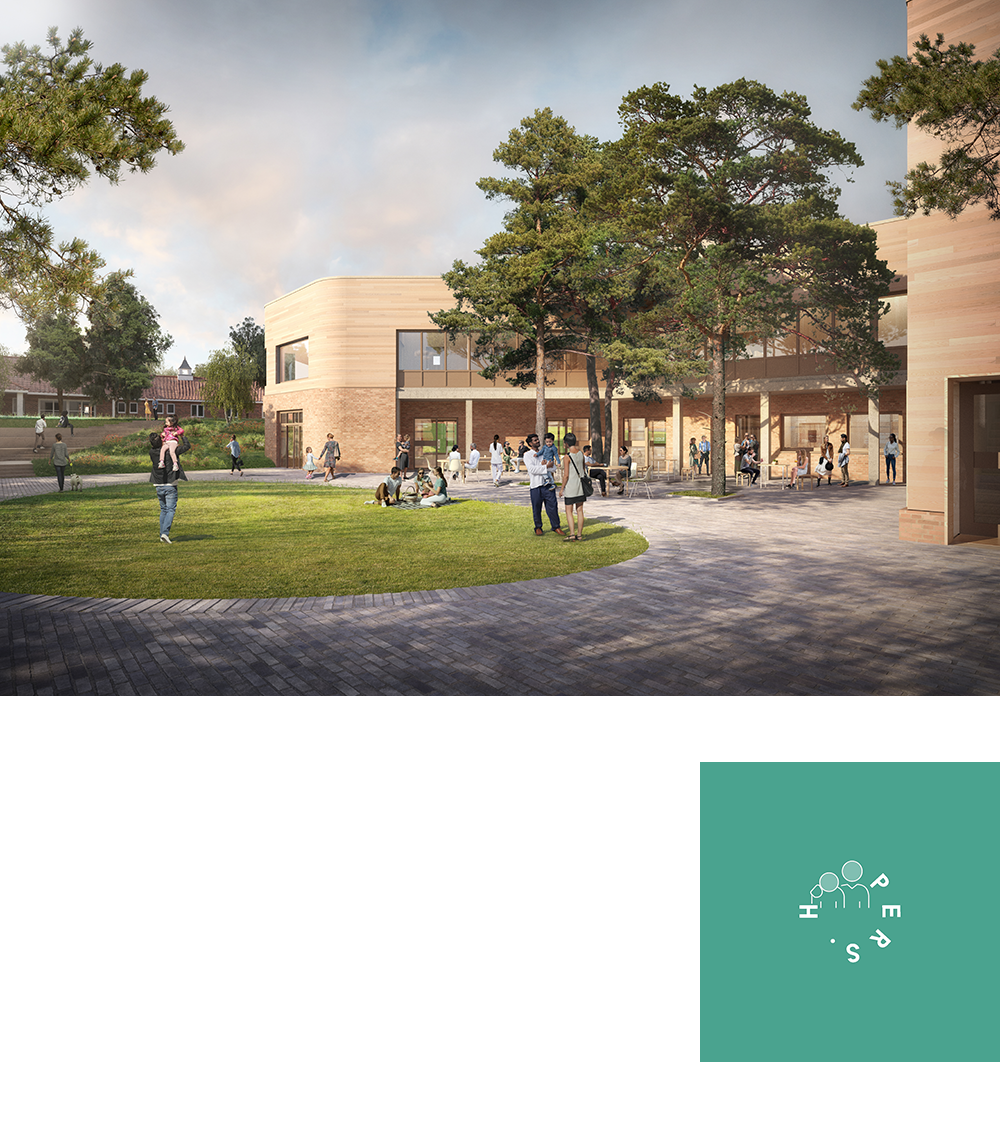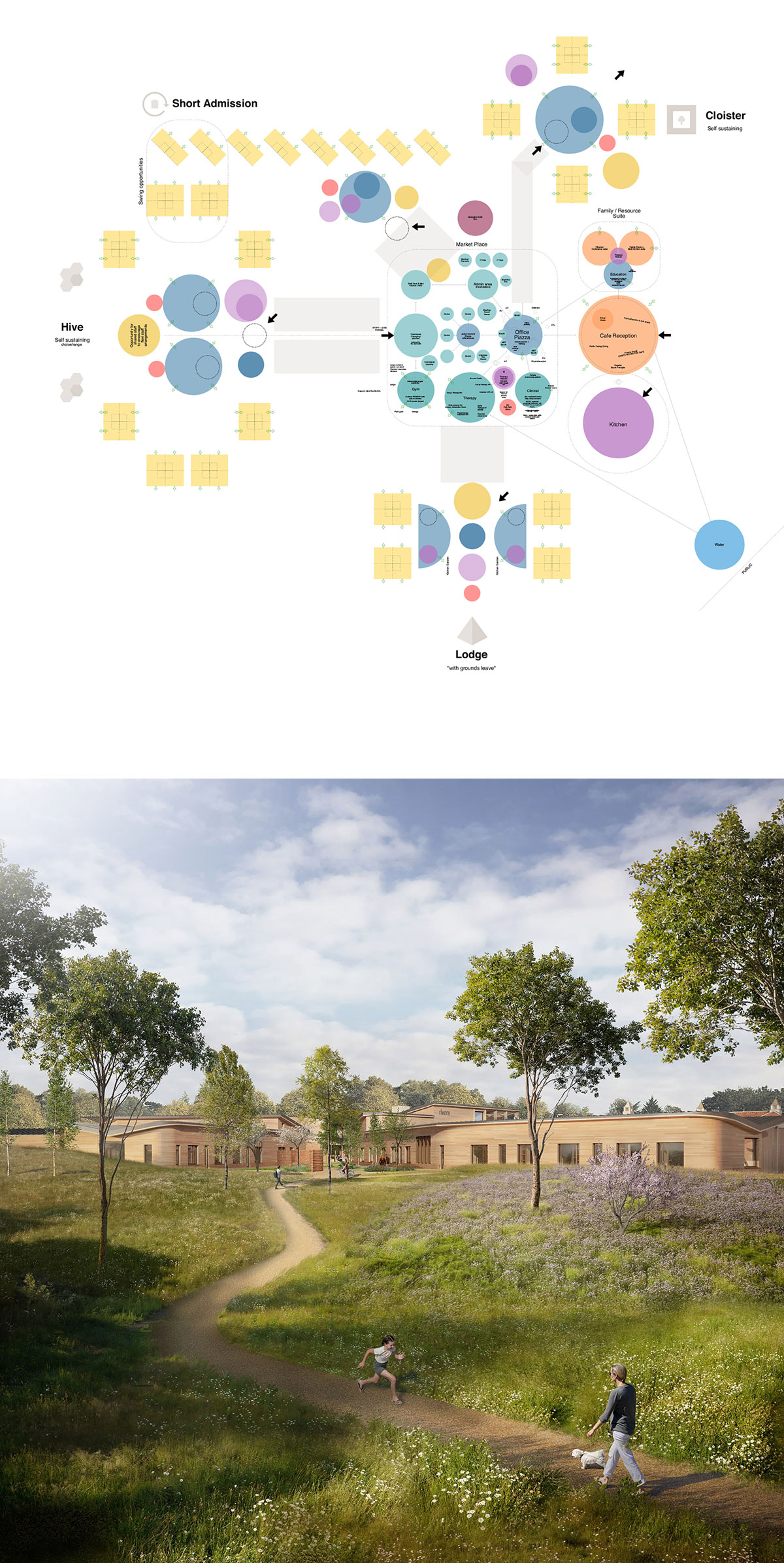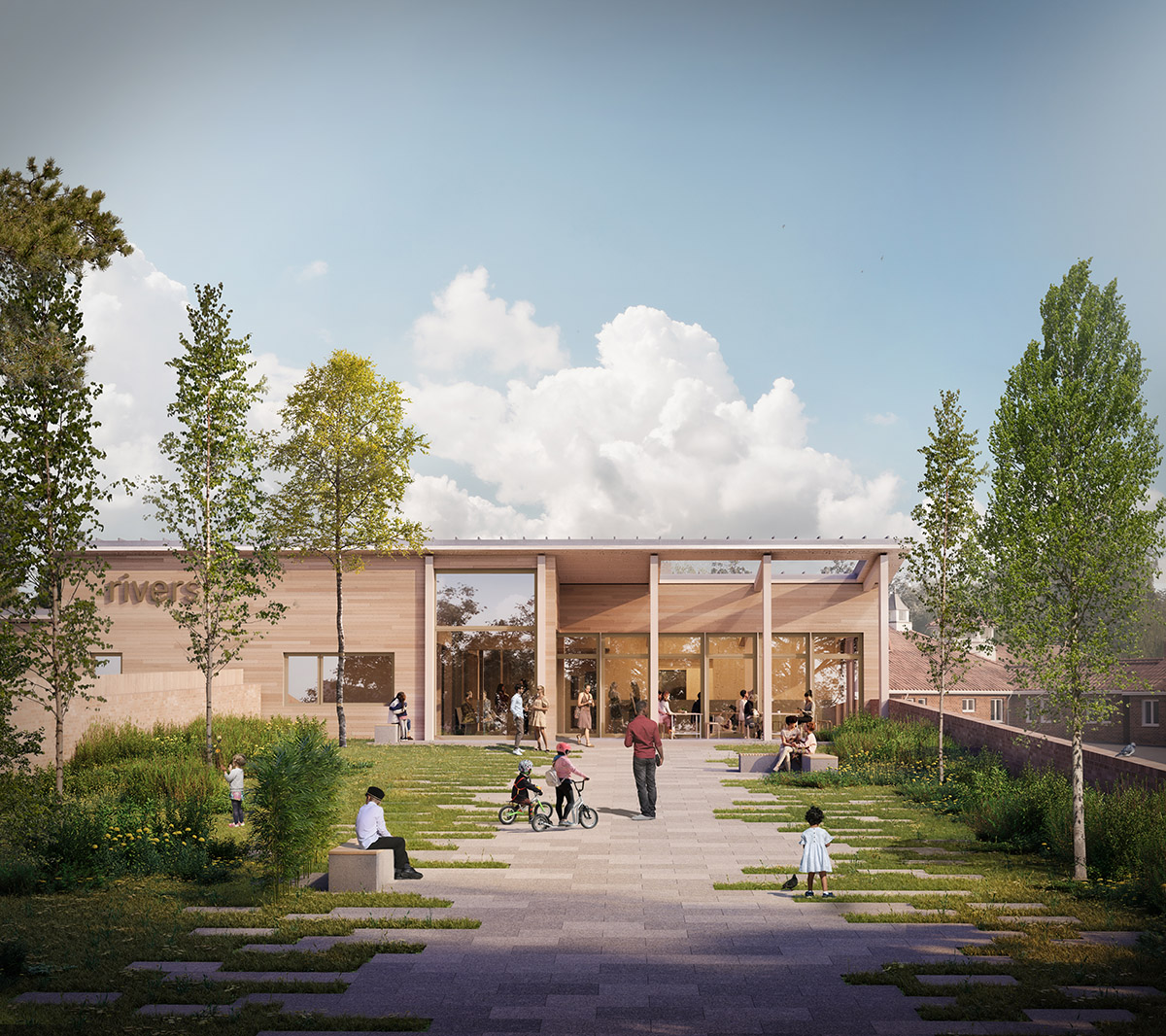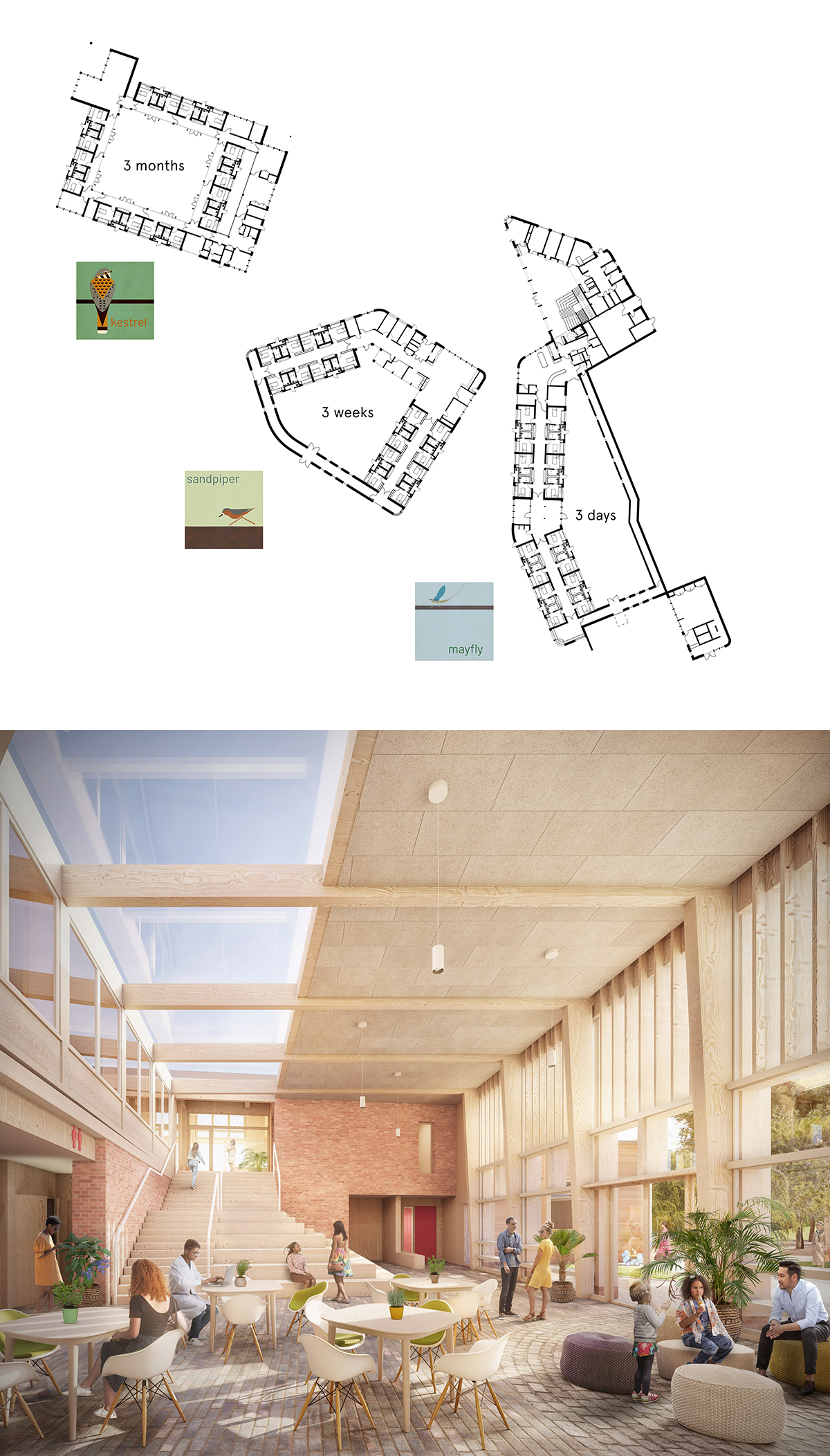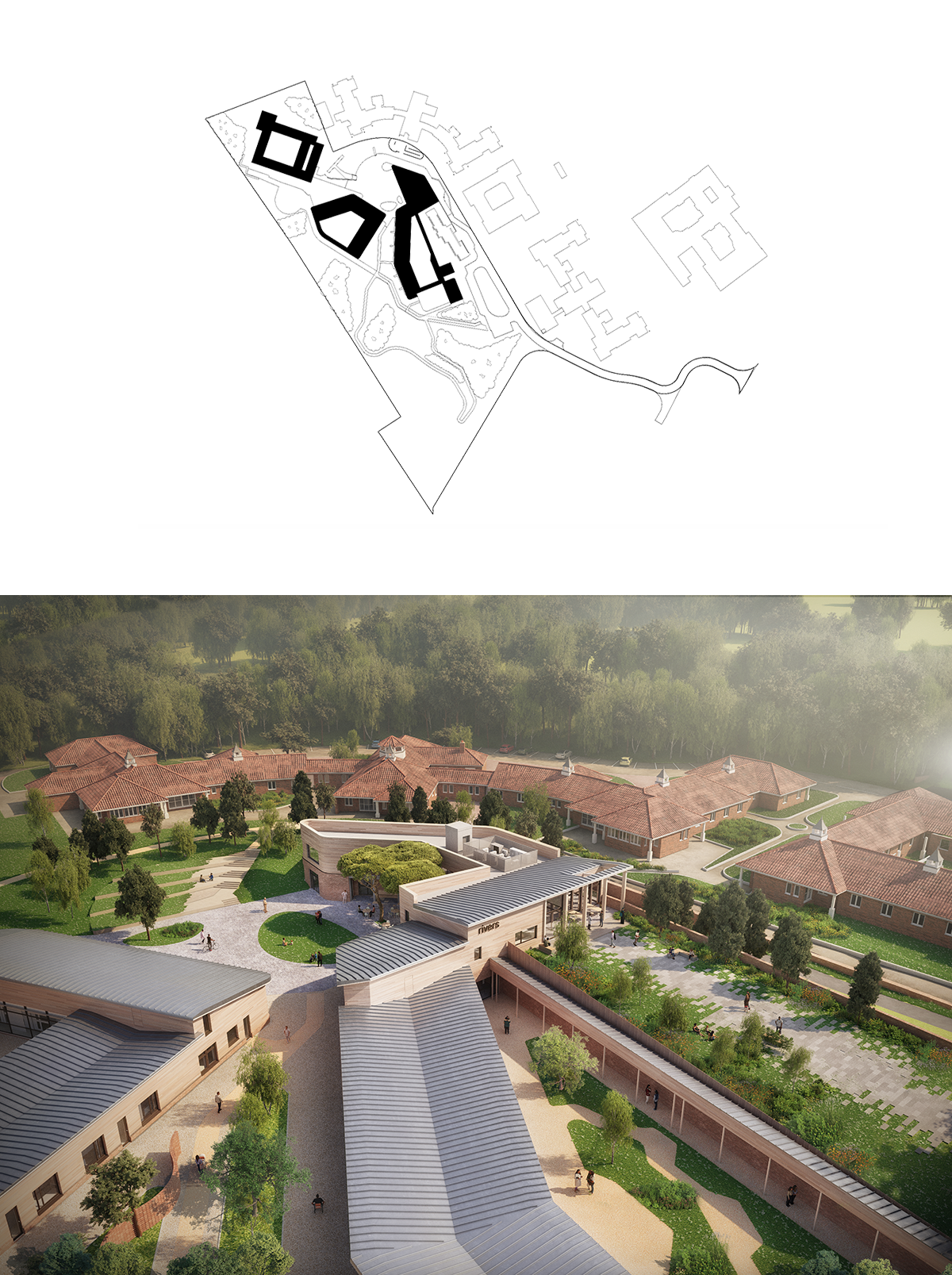Rivers Hospital
Hellesdon
Norwich
Active environments and interdisciplinary design
It is well known that skilfully planned, nurturing and stimulating environments can contribute to positive outcomes in mental health. It
follows that an increase in the quality of the atmosphere within types of
institutional spaces not only fosters a better quality of care and more
agreeable journeys in mental health but also provides great benefits
to others involved in using these buildings. Staff, families, friends, and
visitors of all types benefit through improvements in these the daily
experiences, leading to an increase in the efficiency and quality work,
play, healing and learning alike.
Over the last four years hoopers have been working together with our
Berlin partners Thinkbuild and PSYCH.RAUM in a collaborative consensus
seeking format, seeking to create well-tuned surroundings to re-enliven
our critical social infrastructure.
We are on a mission to create homely, welcoming and recovery orientated
and conceptually-driven design in both care and learning
environments. We share a vision for a re-humanisation of these
important institutions, with a focus on finding a balance between the
familiar and the complex in design to provide orientation, character and
welcoming atmospheres.
Using basic design elements such as light, form, colour, spatial orientation
and material, our aim is to create spatial pedagogy that aligns with Public
Health England/Department for Education’s ‘whole school or college
approach to promoting mental health and wellbeing’ whilst placing
nurses, doctors, teachers and administrators in the driving seat together
with service users, patients and children through consensus seeking and
co-educative design processes.
‘rivers’ hospital is a project for a new mental healthcare facility
on the Hellesdon Hospital Site for Adult Acute admissions,
offering assessment, treatment and rehabilitation for people
who are at risk that would be unable to be safely managed in
their local community. The project is made up of a mixture of
new ward (or biomes), central Hub, adapted existing wards and
landscape spaces.
RIBA Stage 0-1:
It was developed as an interdisciplinary design idea using
‘consensus-seeking’ and ‘co-educative’ workshops with the
many stakeholders within the the Trust. Working with design
partners in Berlin, PSYCH.RAUM/Thinkbuild we established a
virtual workshop environment, using web based collaborative
workspaces like ‘Concept board’. The space was organised
into separate design streams which all ran in parallel with each
other. As a presentation tool we were able to reach out to a
wide range of staff, service-users, ex-service users, carers,
partner organisations and healthcare governing bodies, the local
community and other key stakeholders. People were also able
to participate on their own schedules and invited to comment,
sketch and write to the design team.
As a result we were able to develop a ‘Clinical Design Brief’ which
aims to understand the therapeutic journey of service users and
the interactions they have with staff of all disciplines throughout
this journey. Ultimately it was used to leverage all aspects of the
project – from urban context, site and architectural decisions
and on to interior detail and atmosphere – to actively support
the journey through providing a series of optimised and bespoke
design solutions across scales. A design process was established
and focused on linking designers to clinicians and service user
advocates, empowering a joint group to make consensus-based
design decisions.
RIBA Stage 2-3:
Having established the project “Consensus Voice” further extensive consultations
with clinical & estates staff as well as experienced service users and community
representatives led to a strengthened dialog. Drawing on the varied experiences
of service users, staff and trust estate professionals together with members
of our own consultant team, the Consensus Voice enabled us to constructively
challenge common assumptions about what projects such as the Hellesdon Site
“rivers” redevelopment can achieve and how such projects may be measured.
We organised ‘Design Sprints’ which were created to kick-start engagement by
consensus stakeholders and to synchronise these with our own internal design
processes. Running in parallel to the consensus voice dialog workshops aimed at
integrating the new build with the evolving strategic review of the Trust’s Model
of Care Design Stream, the architectural concept design was pushed further
on details of budget, building strategies, MMC, Net Zero Carbon, acoustics and
fire strategy. During this time, initial site strategy appraisals were also further
developed in close consultation with our landscape architects and civil & drainage
consultants. Outline proposals/strategies for ‘active atmospheres’ were also
gathered and integrated into the design.
RIBA Stage 4:
Throughout stage 4 great strides were made towards maintaining the vision
for the new ‘rivers’ campus for the Trust. A fully coordinated Technical design
package was produced for a Cross Laminated Timber (CLT) superstructure, not
often considered for healthcare buildings. Detailed design was put together on a
room by room basis and integrated furniture developed with local manufacturers.
A colour strategy was identified to provide orientation while simultaneously
creating uniqueness and lending specific character or atmospheres for each
biome or ward. Major aspects of the concept design layout have been preserved
from RIBA Stage 2 and 3, mostly due to intense and well-integrated work with the
Trust Estates and other consultants during tough VE processes.
Throughout this the developed RIBA Stage 4 design offers the base structure for
clinicians, staff and Service User’s, which will allow for more variation and flexibility
on the wards. This will indeed enable to the deployment of needs- adapted
environments. In this manner, the design will support care givers by offering them
a greater range of options and more tailored environments for their day-to-day
work with service users. These needs-adapted environments will offer a range of
spatial characteristics both within and between ward environments that are also
integrated into the adjacent landscapes.
